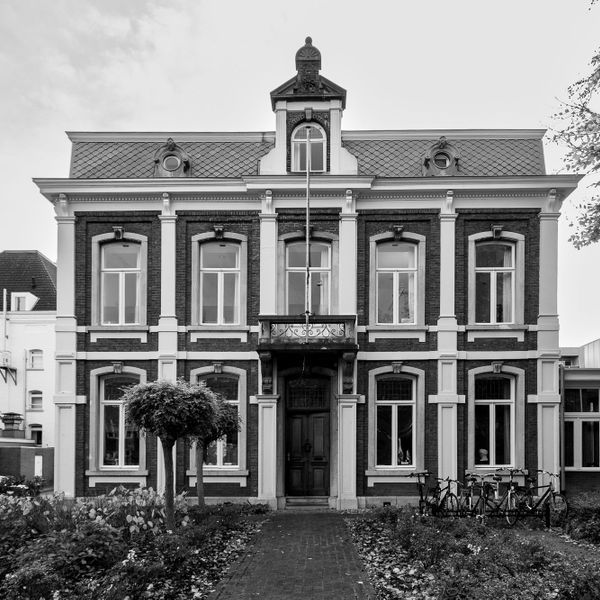Maastricht
Avenue Ceramique 23 H
€ 1.350 p.m. ex.
Description
Details
- Asking price
- € 1.350 p.m. ex.
- Interior
- Partly furnished
- Service charges
- € 200
- Status
- Available
- Acceptance
- 01-03-2025
- Address
- Avenue Ceramique 23 H
- Zipcode
- 6221 KV
- City
- Maastricht
Acceptance
Build
- Apartment type
- Walk-up flat, Apartment
- Bottom floor
- 9
- Build type
- Existing
- Build year
- 1998
- Maintenance inside
- Excellent
- Maintenance outside
- Excellent
Surface and volume
- Living surface
- ca. 102m²
- Other surface
- ca. 4m²
Layout
- Rooms
- 3
- Bedrooms
- 2
- Number of floors
- 11
- Facilities
- Mechanical ventilation, Roller shutter, Outside sun screen, Lift
Exterior areas
- Location
- Near quiet road, In town center
Locatie
[
{
"lat":"50.8468354", "lng":"5.7026877" }
]
[
{
"featureType": "water",
"elementType": "geometry",
"stylers": [
{
"color": "#e9e9e9"
},
{
"lightness": 17
}
]
},
{
"featureType": "landscape",
"elementType": "geometry",
"stylers": [
{
"color": "#f5f5f5"
},
{
"lightness": 20
}
]
},
{
"featureType": "road.highway",
"elementType": "geometry.fill",
"stylers": [
{
"color": "#ffffff"
},
{
"lightness": 17
}
]
},
{
"featureType": "road.highway",
"elementType": "geometry.stroke",
"stylers": [
{
"color": "#ffffff"
},
{
"lightness": 29
},
{
"weight": 0.2
}
]
},
{
"featureType": "road.arterial",
"elementType": "geometry",
"stylers": [
{
"color": "#ffffff"
},
{
"lightness": 18
}
]
},
{
"featureType": "road.local",
"elementType": "geometry",
"stylers": [
{
"color": "#ffffff"
},
{
"lightness": 16
}
]
},
{
"featureType": "poi",
"elementType": "geometry",
"stylers": [
{
"color": "#f5f5f5"
},
{
"lightness": 21
}
]
},
{
"featureType": "poi.park",
"elementType": "geometry",
"stylers": [
{
"color": "#dedede"
},
{
"lightness": 21
}
]
},
{
"elementType": "labels.text.stroke",
"stylers": [
{
"visibility": "on"
},
{
"color": "#ffffff"
},
{
"lightness": 16
}
]
},
{
"elementType": "labels.text.fill",
"stylers": [
{
"saturation": 36
},
{
"color": "#333333"
},
{
"lightness": 40
}
]
},
{
"elementType": "labels.icon",
"stylers": [
{
"visibility": "off"
}
]
},
{
"featureType": "transit",
"elementType": "geometry",
"stylers": [
{
"color": "#f2f2f2"
},
{
"lightness": 19
}
]
},
{
"featureType": "administrative",
"elementType": "geometry.fill",
"stylers": [
{
"color": "#fefefe"
},
{
"lightness": 20
}
]
},
{
"featureType": "administrative",
"elementType": "geometry.stroke",
"stylers": [
{
"color": "#fefefe"
},
{
"lightness": 17
},
{
"weight": 1.2
}
]
}
]
Interested or a question?
Fill in your details and we will answer within 48 hours from Monday to Friday.
 English
English
 Nederlands
Nederlands




























