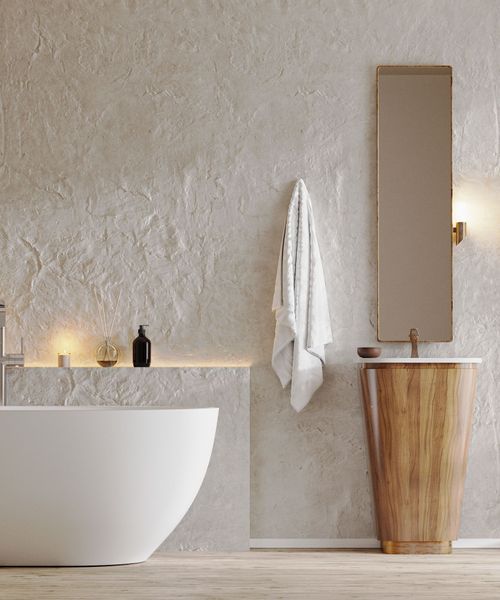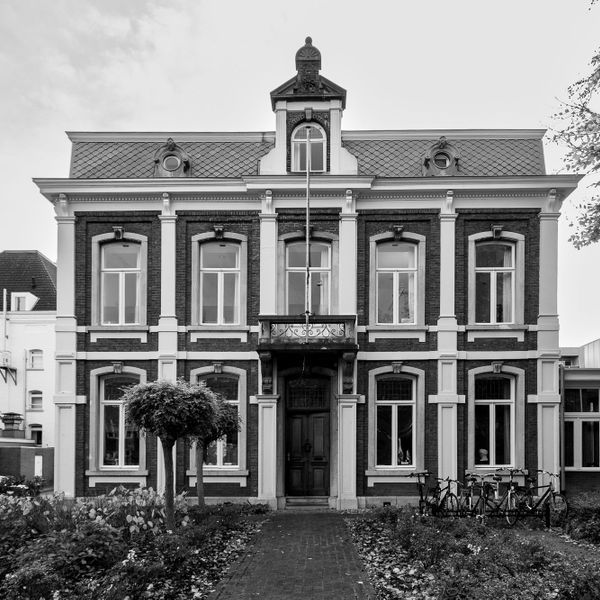This spacious and bright apartment is located on the 1st floor of this quiet apartment complex. The apartment is accessible by elevator and has a private storage room in the basement. Within walking distance of schools, shops and public transport.
STUDENTS NOT ALLOWED!
Layout
Basement:
Own private storage room
Ground floor:
Central entrance with mailboxes, doorbells and elevator
1st floor:
Spacious hall with glass door to the living room of approx. 24 m2 with access to the balcony with an unobstructed view.
Closed kitchen (2.57 x 2.84) including hob, extractor hood, refrigerator and oven.
Bedroom 1 (4.07 x 3.52), bedroom 2 (2.84 x 3.59), bathroom with separate bath and shower and washbasin. The toilet is separate.
Storage room: connection for washing machine available.
Optional: the apartment can be rented with a garage box which is located underneath the apartment (which is an extra €100 per month)
CHARACTERISTICS
Type of property: apartment
Living area: approx. 93 m2
Outdoor area: yes, balcony
Number of bedrooms: 2
Sanitary facilities: shower, bath, washbasin, separate toilet
Floors: parquet, tiles
Heating: block heating
Hot water supply: electric boiler property
RENTAL PRICE PER MONTH
Basic rent: € 1100,-
Service costs including water consumption: €75
Advance heating costs: €80
Total rent: € 1255 excluding electricity
Deposit: €1.885
Optional garagebox:
Rental price: €100,- per month
Deposit: € 150,-
DISCLAIMER - Renting with ''Mijn huis en ik''
- Depending on the accommodation, we invite the first 10, 15 or 20 potential candidates for a viewing in order of response.
- We will then keep a maximum of 20 candidates in our portfolio, also in order of response.
- The other candidates will receive a message that we have reached the maximum number of responses.
- Candidates can register free of charge on our website for a search, where you will receive an email with our latest offer.
- As an income requirement, you must earn at least three (3) times the gross monthly rent or have a guarantor who meets this requirement.
- The information on our website has been compiled with the necessary care.
- We accept no liability for any incompleteness or inaccuracy, or the consequences thereof.
- All dimensions and surfaces specified are indicative and no rights can be derived from them.
- Read the brochure carefully, especially the breakdown of the rent and the total rent per month.
- All potential tenants are extensively screened on creditworthiness and income test.
 English
English
 Nederlands
Nederlands








































