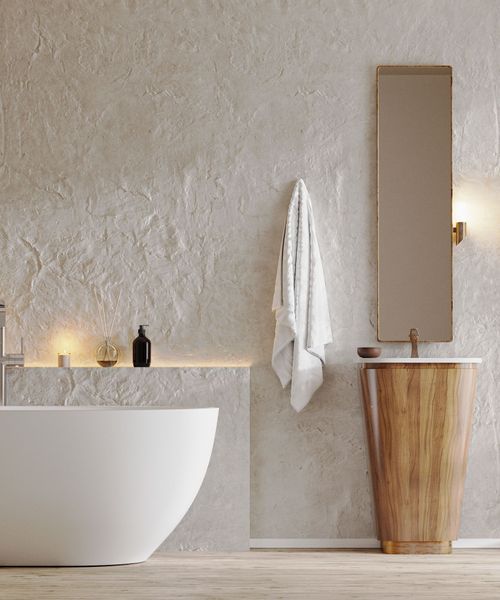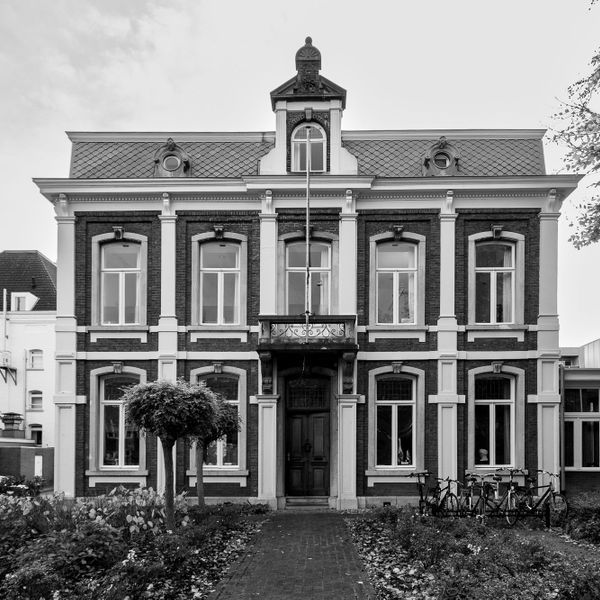CORNER HOUSE - FOR RENT - BELFORT
Corner house with garage, carport and 4 bedrooms located in a child-friendly district of Belfort with all amenities nearby. The house is situated on a car-free square and within walking distance of the Brusselsepoort.
LAYOUT
Ground floor:
Entrance/hall, toilet with sink, kitchen (3.71 x 2.22) with dishwasher, refrigerator, 4-burner gas stove, oven, extractor hood and sufficient cupboard space, spacious wall cupboard, living room approx. 41 m2 with lots of light, kitchen gives access to a well-kept garden with a roof and the garage and storage room are accessible from the garden.
1st floor:
Here are 3 bedrooms with wooden floors (3.48 x 3.20), (3.48 x 2.93), (2.26 x 2.03), a spacious wall cupboard on the landing, bathroom with a shower, washbasin, design radiator and second toilet.
2nd floor:
The laundry room is accessible via a fixed staircase, where the central heating system is also located, bedroom 4 (3.45 x 3.15) with large dormer window and wooden floor.
Particularities:
- Entire building with shutters;
- garage with carport and decorative fencing;
- side entrance for bicycles, also equipped with a decorative fence;
- not intended for students
CHARACTERISTICS
House type: corner house with garage
Living area: 100 m2
Plot area: 133 m2
Outdoor space: yes, front yard, side and backyard
Number of bedrooms: 4
Central heating system: Remeha HR boiler built in 2015 (owned)
Available: February 1 2025
Rent: € 2020,00
Deposit: € 1350,00
isclaimer - Renting at 'mijn huis en ik'
- Depending on the living space, we invite the first 10, 15 or 20 potential candidates for a viewing in order of response.
- We then keep a maximum of 20 candidates in portfolio, also in order of response.
- The remaining candidates receive a message that we have reached the maximum number of responses.
- Candidates can register free of charge on our website for a search assignment, where you will receive an email with our latest offer.
- As an income requirement, you must earn at least three (3) times the monthly rent gross or have a guarantor who meets this requirement.
- The information on our website has been compiled with the necessary care.
- We accept no liability for any incompleteness or inaccuracy, or the consequences thereof.
- All stated dimensions and surfaces are indicative and no rights can be derived from them.
- Read the brochure carefully, in particular the breakdown of the rent and the total rent per month. - All potential tenants are extensively screened for, among other things, creditworthiness and income assessment.
 English
English
 Nederlands
Nederlands






































