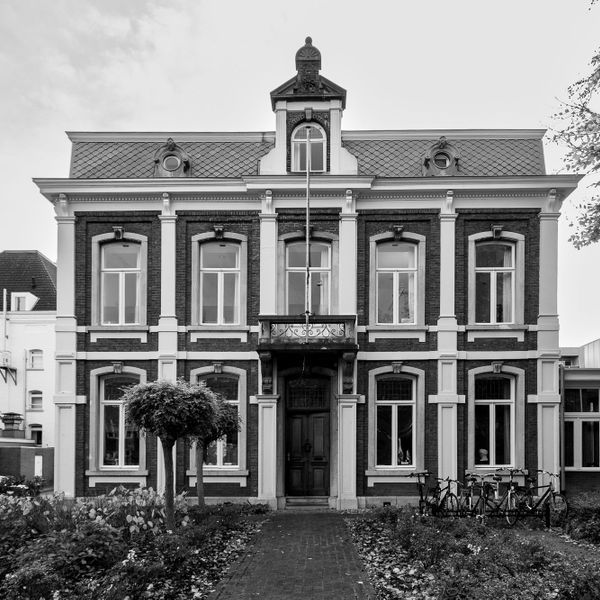Maastricht
Volksplein 94 B
€ 1.165 p.m. inc.
Description
Details
- Asking price
- € 1.165 p.m. inc.
- Interior
- Partly furnished
- Price includes
- Gas, Water, Electricity
- Status
- Rented with conditions
- Acceptance
- Directly
- Address
- Volksplein 94 B
- Zipcode
- 6214 PC
- City
- Maastricht
Acceptance
Build
- Apartment type
- Apartment w/ access balcony
- Build type
- Existing
- Build year
- 1989
- Maintenance inside
- Good
- Maintenance outside
- Excellent
Surface and volume
- Living surface
- ca. 78m²
- Plot surface
- ca. 85m²
- Volume
- ca. 238m³
Layout
- Rooms
- 3
- Bedrooms
- 2
- Number of floors
- 1
Energy
- Energy label
- C
- Hot water
- Central heating
- Heating
- Central heating
- Furnace
- (Combined furnace, Rent)
Garage
- Garage type
- Parking spot
Locatie
[
{
"lat":"50.8483355", "lng":"5.6760002" }
]
[
{
"featureType": "water",
"elementType": "geometry",
"stylers": [
{
"color": "#e9e9e9"
},
{
"lightness": 17
}
]
},
{
"featureType": "landscape",
"elementType": "geometry",
"stylers": [
{
"color": "#f5f5f5"
},
{
"lightness": 20
}
]
},
{
"featureType": "road.highway",
"elementType": "geometry.fill",
"stylers": [
{
"color": "#ffffff"
},
{
"lightness": 17
}
]
},
{
"featureType": "road.highway",
"elementType": "geometry.stroke",
"stylers": [
{
"color": "#ffffff"
},
{
"lightness": 29
},
{
"weight": 0.2
}
]
},
{
"featureType": "road.arterial",
"elementType": "geometry",
"stylers": [
{
"color": "#ffffff"
},
{
"lightness": 18
}
]
},
{
"featureType": "road.local",
"elementType": "geometry",
"stylers": [
{
"color": "#ffffff"
},
{
"lightness": 16
}
]
},
{
"featureType": "poi",
"elementType": "geometry",
"stylers": [
{
"color": "#f5f5f5"
},
{
"lightness": 21
}
]
},
{
"featureType": "poi.park",
"elementType": "geometry",
"stylers": [
{
"color": "#dedede"
},
{
"lightness": 21
}
]
},
{
"elementType": "labels.text.stroke",
"stylers": [
{
"visibility": "on"
},
{
"color": "#ffffff"
},
{
"lightness": 16
}
]
},
{
"elementType": "labels.text.fill",
"stylers": [
{
"saturation": 36
},
{
"color": "#333333"
},
{
"lightness": 40
}
]
},
{
"elementType": "labels.icon",
"stylers": [
{
"visibility": "off"
}
]
},
{
"featureType": "transit",
"elementType": "geometry",
"stylers": [
{
"color": "#f2f2f2"
},
{
"lightness": 19
}
]
},
{
"featureType": "administrative",
"elementType": "geometry.fill",
"stylers": [
{
"color": "#fefefe"
},
{
"lightness": 20
}
]
},
{
"featureType": "administrative",
"elementType": "geometry.stroke",
"stylers": [
{
"color": "#fefefe"
},
{
"lightness": 17
},
{
"weight": 1.2
}
]
}
]
Floor plans
Interested or a question?
Fill in your details and we will answer within 48 hours from Monday to Friday.
 English
English
 Nederlands
Nederlands

































