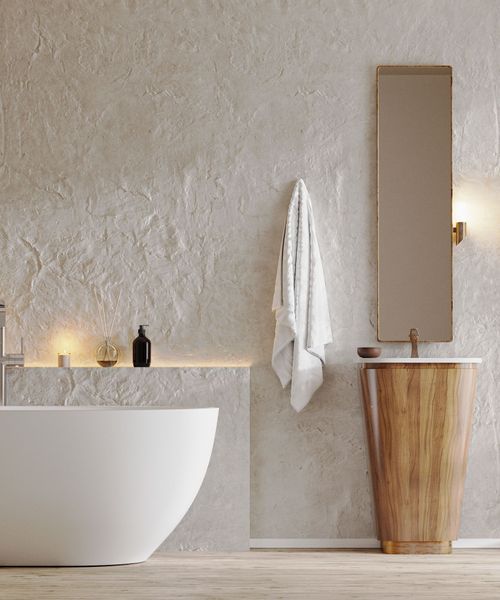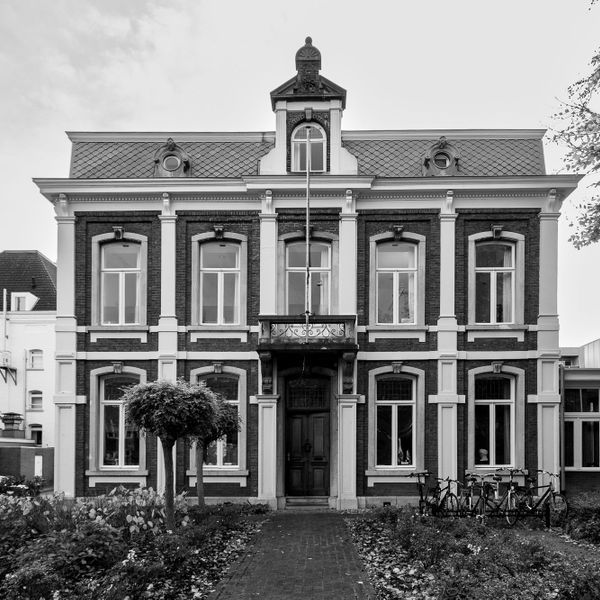DETACHED HOUSE WITH 4 BEDROOMS
Beautifully located spacious detached house in the picturesque church village of Schimmert with a spacious garden with lots of privacy, situated on a plot of 905 m2.
Reception hall, living room, kitchen, 4 bedrooms, bathroom, guest toilet, attic and indoor garage.
Schimmert is a pleasant church village with standard facilities such as a supermarket and primary school. Heerlen, Maastricht and Sittard can be reached quickly via the connecting roads to the A2 and A76.
LAYOUT
Basement:
Sufficient storage space of +/- 20m2 in which the central heating boiler is also installed.
Ground floor:
The hall connects the spacious living room (40m2) with the closed kitchen (21m2) and the indoor garage (22m2) can also be accessed from the kitchen.
The living room has double doors and large windows at the front, rear and side that provide plenty of natural light; living room has a wood stove.
The modern kitchen is equipped with a dishwasher, refrigerator, microwave and oven.
The freezer is located in the adjacent garage where the connections for washingmachine are also located.
Furthermore, a toilet room and access to the basement.
1st floor:
The first floor has 4 bedrooms, respectively 21m2, 10.5m2, 10.5m2 and 8.5m2, the bathroom, separate toilet and staircase to the attic. The bathroom is spacious with double sink, bathtub and separate walk-in shower.
2nd floor:
The attic with porch is currently used as a storage room, but it is easy to create a home office or even an extra bedroom here.
Garden:
The house is placed in the middle of the plot, so that the garden completely surrounds the house.
The hedges provide a lot of privacy and the landscaped paths and flower zones provide an attractive and peaceful garden.
PARTICULARITIES
- Fully equipped with wooden frames with double glazing;
- Parking for two cars on site;
- Energy label D;
CHARACTERISTICS
Year of manufacture: 1955
Living area: 195m2 excluding storage
Content: 801 m3
Rent: € 2,000
Service costs: € 200,- including major garden maintenance and robot mower
Total rent: € 2,200 excluding gas, water and electricity
Deposit: €4,000
 English
English
 Nederlands
Nederlands























































