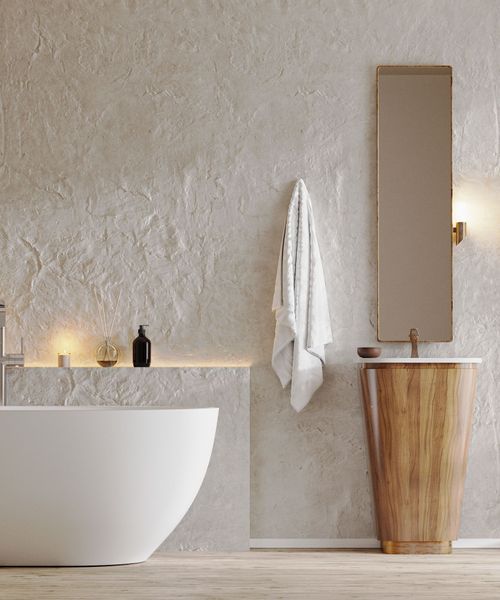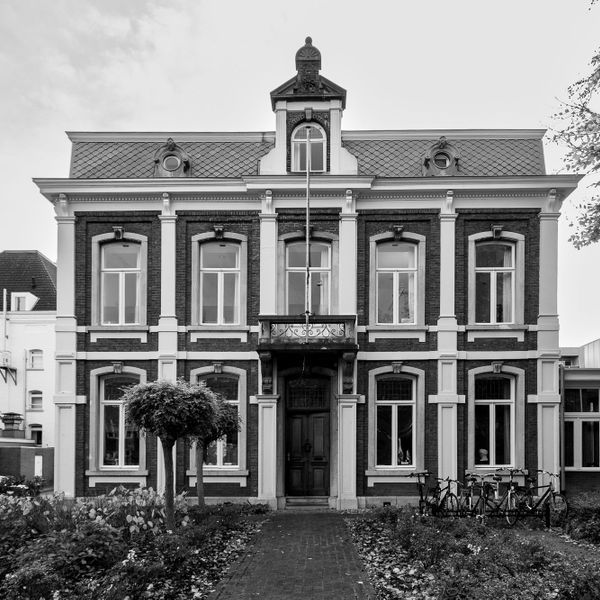NICE AND SPACIOUS FAMILY HOUSE WITH FRONT AND BACKYARD GARAGE AND 4 BEDROOM.
House layout:
Ground floor
Entrance/hall, toilet with sink, meter cupboard, living room approx. 40 m2 with beautiful tiled floor, extension (6.00 x 3.00) in which the semi-open kitchen is located, kitchen equipped with refrigerator, oven, microwave, dishwasher, 4-burner gas hob, storage cupboard under the stairs, kitchen gives access to the large maintenance-free garden of approx. 80 m2, garden gives access to the garage (7.50 x 3.00) and (3.02 x 3.62) with kitchenette.
1st floor
Bedroom 1 (3.57 x 3.66), bedroom 2 (3.06 x 3.66), bedroom 3 (2.59 x 2.32) with spacious wardrobe with sliding wall, bathroom with bath/shower option, double washbasin with furniture and mirror cabinet with storage and lighting, toilet and connection for washing machine and dryer.
2nd floor
Accessible with a staircase, bedroom 4 (4.21 x 3.56) and 2 storage attics, 1 with a Nefit HR combi boiler from 2008.
Particularities:
- almost the entire building with shutters;
- almost the entire building with plastic frames with insulating glass:
- very well maintained and ready-to-move-in house;
DISTANCE TO UWC (International School) is 8.3 km or 11 minutes by car!
CHARACTERISTICS
Type of home: single-family home
Living area: 120 m2 excluding garage and storage rooms
Outdoor space: front and back garden
Number of bedrooms: 4
Interior: upholstered
Floors: tiles and laminate
Rent: € 1,100.00
Deposit: € 1,650,00
This information has been compiled with the necessary care by 'mijn huis en ik' real estate agency together with the owner.
On our part, no liability is accepted for any incompleteness or inaccuracy, or the consequences thereof.
All specified sizes and surfaces are indicative and no rights can be derived from this.
When renting accommodation, we charge the tenants EUR 125 for carrying out a tenant check and drawing up the lease.
 English
English
 Nederlands
Nederlands



























