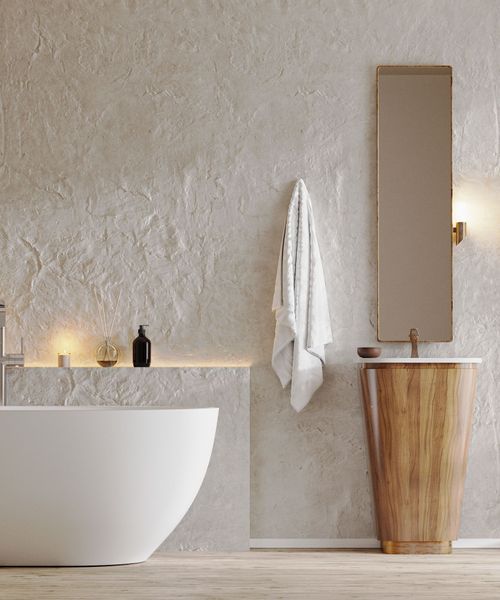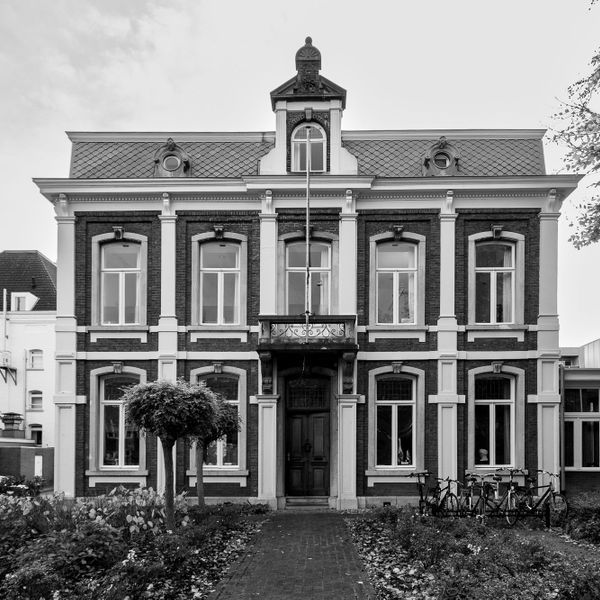MAASTRICHT - DE HEEG - APARTMENT GROUND FLOOR 2 bedrooms
Ready-to-move-in apartment (72 m2) on the ground floor with 2 bedrooms, modern kitchen, shower room with white goods connection, toilet room, a nice partly sunny garden at the rear of a small-scale residential complex which is located on a quiet residential area in the green and child-friendly district of De Heeg in Maastricht, within walking distance of shopping center De Roserije.
LAYOUT
Through a central entrance for 4 apartments there is a porch with doorbells and mailboxes, after which the central hall with staircase, access to storage rooms and to ground floor apartments is reached.
Ground floor:
The living room is fully equipped with laminate flooring.
Entrance/hall with meter cupboard; cupboard with central heating combi boiler; access to living room/kitchen, toilet, shower room and 2 bedrooms.
The spacious bright living room (5.7 x 5.2 m, approx. 30 m²) has double garden doors to the enclosed backyard.
Semi-open kitchen (2.70 x 2.20), on both sides with white lower and upper cabinets, 4-burner gas hob.
Practical utility room adjacent to kitchen (1.2 x2.30).
Bathroom (1.70 x 2.10) with shower cabin, sink and washing machine connection.
Separate toilet with closet and fountain.
Two bedrooms are located at the front, resp. 3.00 x 4.00 (12 m²) and 3.10 x 2.00 (6.2 m²) with laminate flooring, tilt and turn windows and shutters.
Outside:
The spacious south / east oriented backyard (6 meters deep and 6 meters wide, approximately 36 m²) is almost completely tiled and surrounded by borders with plants and wooden fences.
The backyard can be accessed through the living room as well as through the common hallway (near the storage room).
You can park in the public parking spaces next to the complex.
Salvage:
In the hallway behind the central hall is the indoor storage room with electricity that belongs to the house. Size approx. 6 m².
PARTICULARITIES:
- Front and rear with double glazing in hardwood frames with tilt and turn windows, roller shutters and burglar-proof locks;
KEY FIGURES
Year of construction 1986;
Usable area living approx. 74 m²
External storage space approx. 6 m²
Gross capacity approx. 180 m³.
Energy label: B
Rent: € 1,070.00 excluding GWE
Deposit: € 1,600.00
This information has been compiled with due care by 'mijn huis en ik' Makelaardij together with the owner.
No liability is accepted on our part for any incompleteness or inaccuracy, or the consequences thereof. All specified sizes and surfaces are indicative and no rights can be derived from this. When renting accommodation, we charge tenants EUR 125 for performing a check and drawing up the rental agreement.
 English
English
 Nederlands
Nederlands




























